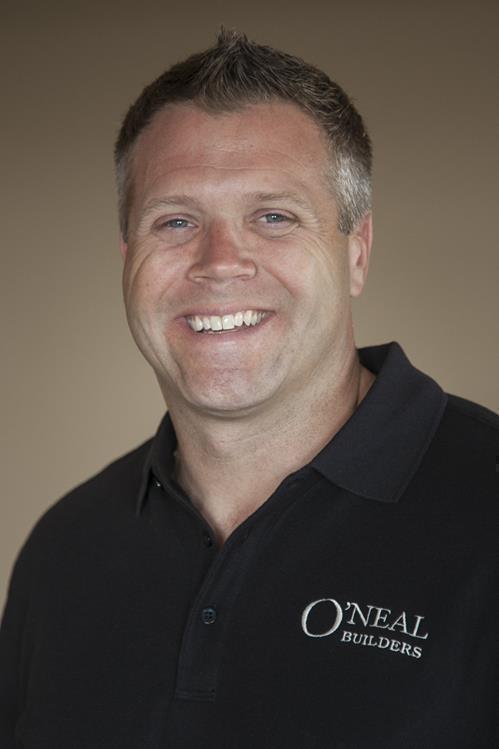
Sales Center Location:
Edwards, IL 61528
Price Range: From the low $650,000's

Agent Info
Jim O'Neal
Phone: (309) 454-6700
Fax: (309) 454-6767
The incredible view of the tree line and Waterstone lake create endless views of nature. The kitchen, great room and master bedroom are positioned perfectly to make the most of the private backyard. The tall two story great room flows seamlessly to the gourmet kitchen featuring a large island, double oven, gas cooktop, range hood, stone backsplash and granite countertops. The main floor master provides exceptional serenity in the master suite including a tray ceiling, stone dual sink countertops, walk in custome tile shower, large custom tile whirlpool tub, private toilet area and large walk in closet. The second floor boasts three large bedrooms with walk in closets, jack & jill bathroom and a private bathroom for the princess suite. The lower level is an entertaining heaven. The large bar has plenty of sit under area opening to an expansive family room with daylight windows. The lower level also includes a full bathroom, bedroom, theatre room and plenty of room for mechanicals and storage.